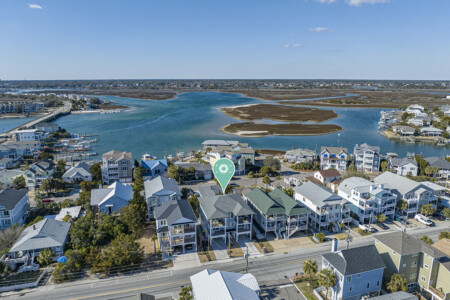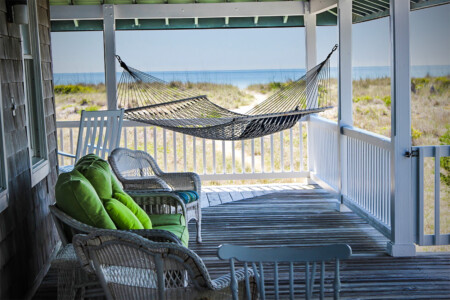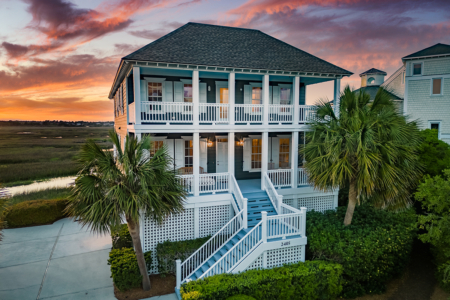Embark on a journey of relaxation and adventure at Pinewalk, an expansive retreat located in the elite Ocean Ridge Village of North Topsail Beach. With its picturesque views of both the ocean and the waterway, this 10-bedroom, 8 full and 2 half bathroom home is an ideal getaway for anyone—from adventure seekers and nature lovers to families or business teams looking for a serene oceanside escape.
Start your day with a sunrise stroll on the beach, accessible by the convenient access located next door and end the evening with a soak in the private hot tub under the stars. The community pool offers a refreshing dip after a day of exploring local shops and attractions or engaging in outdoor activities like fishing and kayaking nearby.
Inside, the entertainment options are boundless. Challenge your friends to a game of shuffleboard, mix up your favorite cocktail at the bar, or engage in some friendly competition with X-Box video games in the entertainment room. The spacious layout ensures that everyone, including couples seeking a romantic retreat, families looking to reconnect, and large corporate groups needing a unique bonding experience can find their perfect spot.
Indulge in the comfort of comfortable beds and freshly laundered, high-end sheets and towels—an emblem of our commitment to your comfort. An open floorplan with spacious living area, dining area, and several decks and offer diverse environments for socializing or quiet reflection.
This versatile property not only caters to multigenerational family gatherings and large friend groups but is also perfectly equipped for wellness retreats, artistic workshops, and intimate weddings. Embrace the opportunity to create unforgettable memories in a setting that combines luxury with the natural beauty of North Topsail Beach.
Reserve your next vacation at Pinewalk today and immerse yourself in the ultimate coastal living experience!
Parking Instructions: Garage parking is available for up to 4 vehicles, depending on size, with 2 additional driveway spaces totaling parking for 6. Any additional vehicles that do not fit at the property must park in paid public parking.
**INCLUDED: WIFI, fully stocked kitchen, paper goods and ALL linens, including all bedding + bath + beach towels to save you the hassle/cost of renting them separately ($200-300+ value)! When you arrive, beds will be made with crisp, fresh linens and complete sets of fluffy towels will be available. A cooler, beach chairs, beach cart and accessories are also provided for your enjoyment.
You must be 25 years or older to rent this property.
Please notify our office if you’re planning to bring a pet as the following pet policy will apply: A maximum of 2 pets are permitted. ONLY DOGS ARE ALLOWED. The pet fee is $200 per pet plus tax. A pet fee will be added after booking. No dogs are allowed without prior approval and payment of a non-refundable pet fee, per pet. Undisclosed dogs will incur a minimum $300 fine plus tax. Violation of our 2-pet maximum policy will incur a minimum of $300 plus tax charge, per pet, plus the tenant will be in material breach of the lease, and grounds for eviction will apply. The pet must be removed from the premises immediately, and your reservation may be canceled with no refund given.
**Please note: All service animal and emotional support animals must be disclosed at the time of booking to allow the agent to collect records and documentation to support the request in accordance with all state and federal laws. A pet fee will NOT be charged for true Service Animals.**
Dogs are permitted on the beach, provided they are on a leash no longer than 20 feet. You must clean up after your pet, and complimentary bags are provided at beach accesses.
Sea Scape requires that all reservations have a signed rental agreement on file that will be emailed to you after booking. Once you’ve booked your stay, you will have 48 hrs. to complete the rental agreement to confirm your stay. Sea Scape reserves the right to cancel your booking if the rental agreement is not completed within 48hrs.
Booking a vacation rental can be stressful! Our goal is to make the process as easy as possible for our guests and to provide excellent customer service every time. Please contact us with specific requests, and we’ll do our best to help!





























